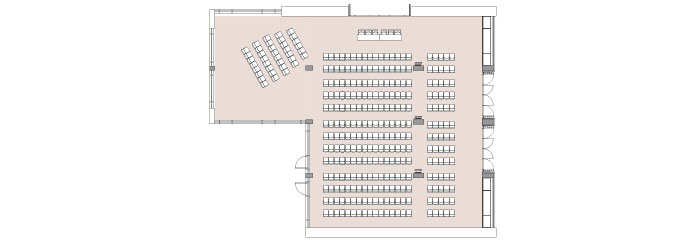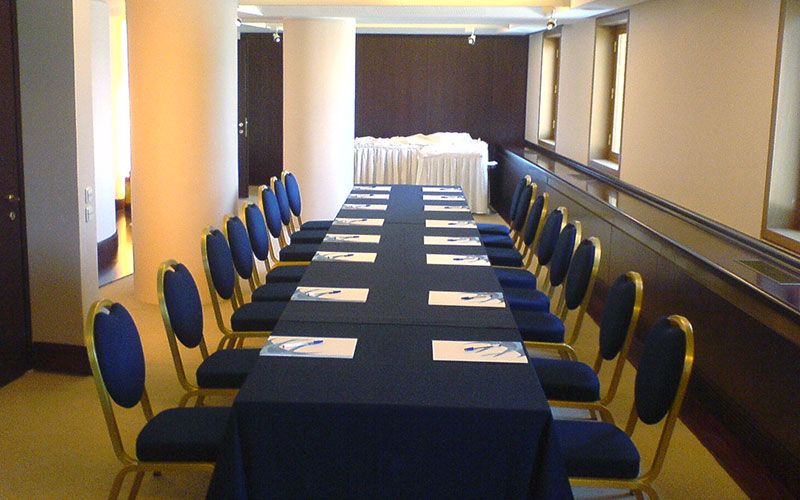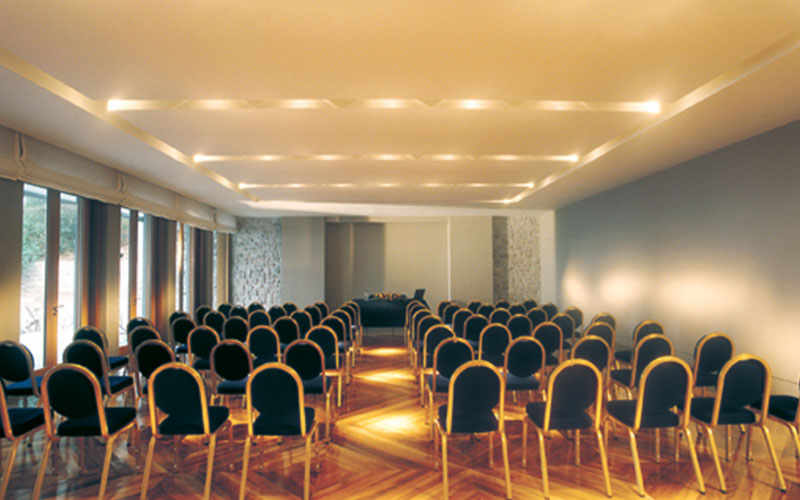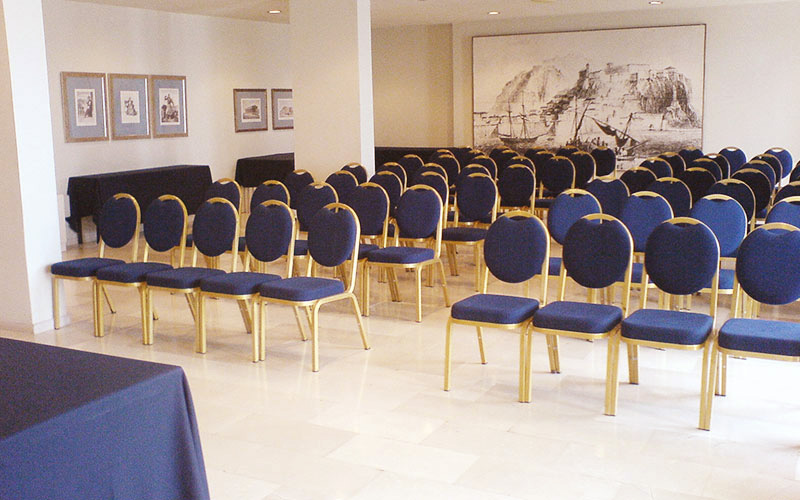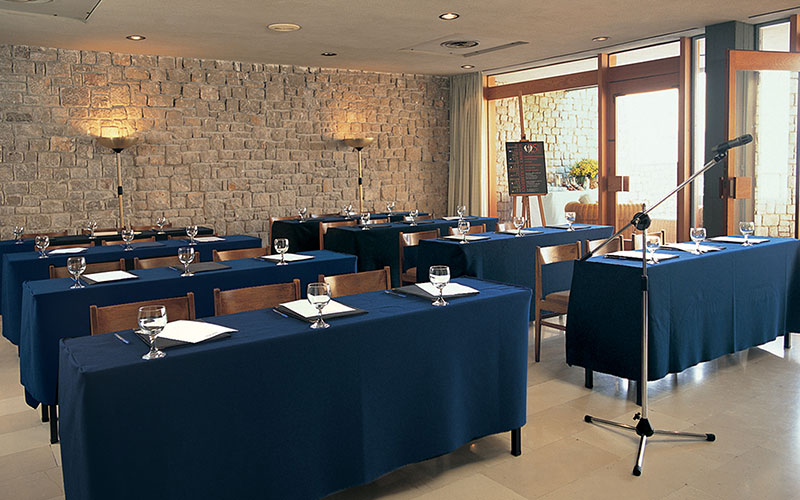EPIDAURUS room
Located on the ground floor of Amphitryon Hotel.
Contemporary event facilities, with advanced support from the dedicated staff in refined surroundings all combine to create the ideal setting for a flawless event or corporate meeting. Light and airy spaces provide for flexible environments enjoying the most captivating views of the bay. Epidaurus Room is bathed in daylight with great views of Bourtzi and can accommodate up to 60 guests.
View Floor Plans
AREA
63 m2
HEIGHT
2.12 m – 2.32 m
THEATRE
60
CLASSROOM
28
U SHAPE
22
BOARDROOM
24
BANQUET
40
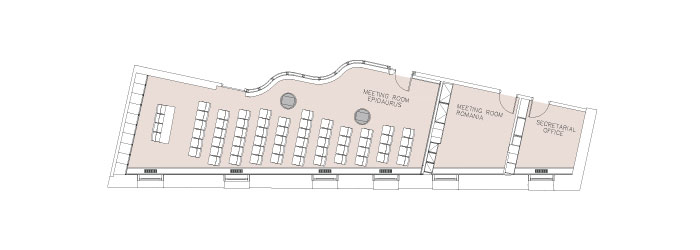
kapodistrias room
Located in the ground floor of Nafplia Palace Hotel & Villas.
Kapodistrias is a large flexible room bathed in natural daylight down one side. A large pre-function space is available either indoor or outdoor for registration, break-out and coffee breaks. Dimmer lighting with different colour options and audio-visual equipment is available.
View Floor Plans
AREA
135 m2
HEIGHT
3. 17 m
THEATRE
190
CLASSROOM
126
U SHAPE
60
BOARDROOM
68
BANQUET
120
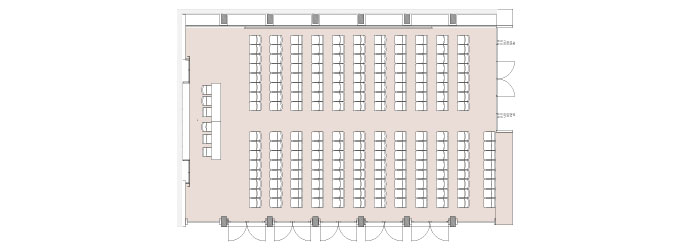
NAFPLIOS ROOM
Located in the ground floor of Nafplia Palace Hotel & Villas.
Nafplios has direct access from the Nafplia Palace lobby, bathed also in natural daylight down one side. It has a terrace which can accommodate coffee breaks and also an indoor pre-function space.
View Floor Plans
AREA
107 m2
HEIGHTS
2.70 m
THEATRE
120
CLASSROOM
68
U SHAPE
48
BOARDROOM
56
BANQUET
80
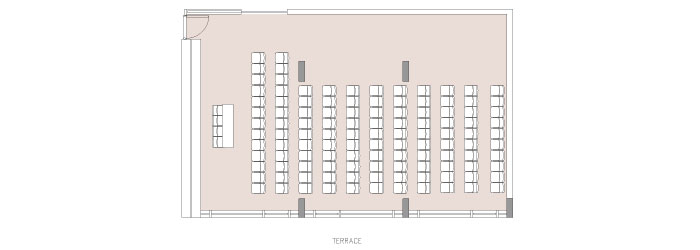
Palamidis ROOM
Located in the ground floor of Nafplia Palace Hotel & Villas.
Palamidis Is located next to Nafplios meeting room bathed in natural day light and has access to a terrace and a prefunction space for registration, coffee breaks and break-out.
View Floor Plans
AREA
66 m2
HEIGHTS
2.70 m
THEATRE
81
CLASSROOM
64
U SHAPE
32
BOARDROOM
36
BANQUET
50
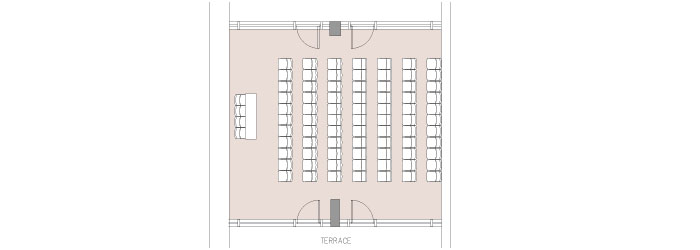
ILIOS ROOM
Located in the ground floor of Nafplia Palace Hotel & Villas.
Is the largest room at Nafplia Palace, with natural day light, pool view and can accommodate up to 316 delegates. A spacious pre function space is available for registration, break-out and coffee breaks. Dimmer lighting with different colour options and all types of audio-visual equipment is available as well.
View Floor Plans
AREA
313 m2
HEIGHTS
3.00 m
THEATRE
316
CLASSROOM
204
U SHAPE
72
BOARDROOM
80
BANQUET
260
